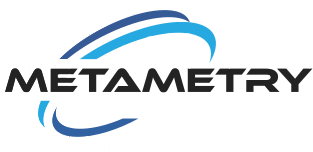Scaled Concepts
Architectural Model


Landscape & Construction Model
Section Architecture & Interior Model


Any Time, Any Country, Any Type of Architectural Model, Just Let Us Know!
MetaMetry allows you to make the most of your resources. We offer flexible services that are tailor-fit to the requirements of your specific project. Hire the talent you need for the tasks you need completed — no more, and no less. Whether you need an engineer to help design your system and/or part, a 3D modeler to hash out your ideas, or a product designer to help you with the design process throughout, we'll work with you to pair you with the services you need.

